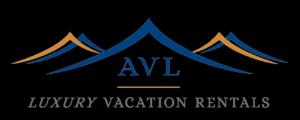OUR GUESTS' SAFETY AND PEACE OF MIND IS PARAMOUNT. THE DETAILED DISINFECTING AND CLEANING PRACTICES BEING EMPLOYED AS OUTLINED BY THE CDC REQUIRE ADDITIONAL TIME. THEREFORE, BACK TO BACK RESERVATIONS CANNOT BE ACCOMMODATED. THIS HOME PROVIDES CONTACTLESS CHECK-IN. PLEASE CONTACT US REGARDING OUR CANCELLATION POLICY.
Our client prefers to know who is staying in their home. Please provide the number and ages of guests in your party, and true nature of your visit. The owners do not/cannot permit events/parties/gatherings of any type, or size, to be held at their home.
6.5 miles north of Downtown Asheville, 4.2 miles to groceries and gas, 9 miles to the gates of Biltmore Estate, 6.2 miles to Omni Grove Park Inn, 6 miles to UNC Asheville, 16 miles to Warren Wilson College, 22 miles to Asheville Regional Airport, 84 miles to Greenville-Spartanburg International Airport, 129 miles to Charlotte-Douglas International Airport.
Out of the Blue combines laid-back mountain luxury with family-friendly amenities to keep guests of all ages smiling. Offering 5500 sf of living space with an open floor plan; 2 king master suites with ensuite baths and sitting area, 2 king guest bedrooms each with ensuite baths, half bath and a open loft, Out of the Blue offers each guest enough privacy to relax and recharge, along with ample space to reconnect. Enjoy peaceful mornings or evenings enveloped in nature in the treehouse pavilion with fire table, 50" flat screen TV, dining table and gas grill (hooked in to propane supply) . The babbling nearby creek is always audible. Prepare your favorite meals in the large gourmet kitchen. Curl up with a good book by the fire in the main living room, which features a striking floor to ceiling natural stone fireplace. Gather to watch movies or sports in the movie lounge with 65” smart TV. Unwind in the yoga room – or get sweating on the Echelon bike. Old-school entertainment beckons in the decked out game space, with 60-game video arcade table (hello, Ms. Pacman, Frogger and Donkey Kong), full-sized table shuffleboard, pool table, board games and Olympic basketball goal. The bright custom mural pays tribute to Asheville’s iconic River Arts district. Play your favorite tunes throughout the house on the Sonos sound system.
PLEASE NOTE: As the back of the home looks out on several heavily wooded acres, some windows (main level master bath and lower level bedrooms and baths) are either frosted or have no window coverings. The owners feel the home lends to this open feel, and we share this in the event you are uncomfortable with being unable to control your level of privacy.
The kitchen, living room, dining room, pavilion and master are on the 2nd floor/main floor of the home and accessed by stairs. The 3 additional bedrooms, movie room, game room are accessed from the first floor.
Main Level accessed by stairs, open floor plan
• Large Living room with vaulted ceiling, wood burning stone fireplace, flat panel TV and stocked bookshelves
• Large gourmet kitchen fully outfitted w/center island, granite countertops, 6 burner gas stove, dishwasher, built in microwave, double ovens, 2 sinks, large 2 door refrigerator, wine fridge
• Half bath
• Dining area with French doors leading to the outdoor pavilion
• Elevated pavilion with soft seating, large dining table, gas fire table, gas grill and 50” flat screen television
• Main master suite with king bed, separate sitting area, desk, walk-in closets, washer/dryer and flat screen TV
• Spa-like master bath with vaulted ceiling and skylights, Victoria Albert soaking tub, custom finishes, open shower, dual sink-vanity and floor to ceiling windows framing the woods.
First Floor
• Huge master suite w/king bed, ensuite bath w/glass/tile walk-in shower, single vanity, sitting room w/sofa, flat screen TV, floor to ceiling windows and industrial-style staircase to open loft.
• Open loft offers single bed, full size futon, desk for working from home
• Access to private outdoor deck.
• Guest room #1 with wood paneled ceiling, king bed, ensuite bath with glass/tile shower and dual-sink vanity
• Guest room #2 with king bed and ensuite bath with glass/tile shower and single vanity
• Movie lounge with large sectional sofa, 65” flat screen television, wet bar with mini-fridge, microwave & movie snacks
• Game room with custom-painted mural, arcade cocktail table featuring 60 classic games, 7’ pool table, 10’ table shuffleboard, game table, board games & refrigerator
• Yoga room with yoga mats, blocks, yoga blankets (but you may wish to bring your own), and Echelon bike with mounted TV for streaming classes
• Laundry room with washer/dryer
AMENITIES:
• WiFi
• 6 ROKU Smart TVs to access your favorite entertainment subscriptions and movies
• Cable Television
• Sonos Sound System
• Wood burning fireplace in great room (wood provided)
• Fully outfitted kitchen with top of the line appliances
• Combinations drip and K-cup coffee system (Pikes Place caffeinated ground and various k-cups provided)
• Dish soap and fresh kitchen sponge
• Dishwasher detergent
• Kitchen towels
• 3 Rolls of paper towels
• Pump hand soap at each sink
• Owner provides 2 bath/1 washcloth per guest with hand towel at each sink
• 5 Rolls of toilet paper/bath
• Neutrogena body wash in each shower, bath salts provided in master bath
• Tissues each bath
• Blow dryer in each full bath
• Covered pavilion with fire table, 50" TV, dining table w/seating for 10, gas grill (hooked in to house supply)
• 7’ Pool Table
• 10’ Shuffleboard table
• Arcade cocktail table featuring 60 vintage games
• Olympic Basketball Goal
• Family games and books
• Echelon Stationary Bike
• Yoga mats, blankets and blocks
• Upper and lower level laundry rooms with Front load HE washer & dryer. Iron/ironing board
• Ample parking

